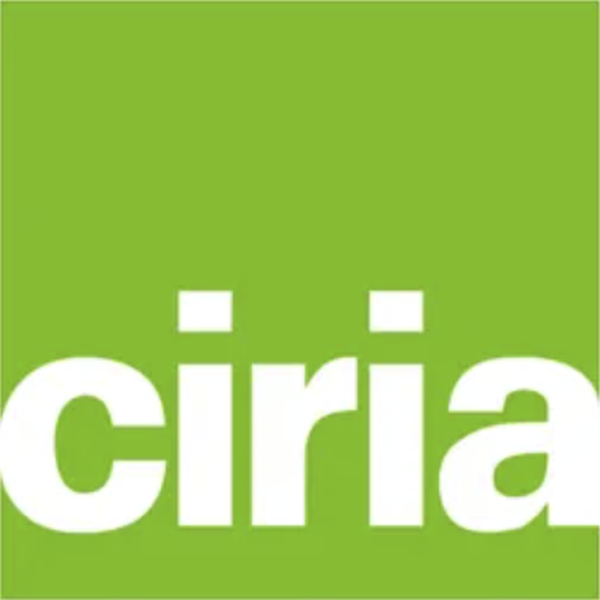Special Publication SP 87/D Wall technology: Volume D: Large lightweight units on framed buildings
Publication Year
1992
Document Status
Current
Abstract
Volume D deals with large lightweight sheet or panel materials which will be hung onto or fixed into framed buildings. These may be large or small buildings, single or multi-storey but the majority of applications will be in the commercial, industrial, leisure and large-scale housing fields. The classification system adopted covers five main categories of materials and techniques:- Part 1 covers metals. This principally explains sheet and composite systems using coated steel, aluminium or stainless steel in both flat and profiled forms and as separate component and composite panels. Part 2 deals with glassfibre reinforced cement used as a wall cladding. Manufacturers usually design moulds to suit the requirements of the designer for wall cladding rather than holding stocks of standardised components as is usual with metal. Part 3 similarly explains glassfibre reinforced polyester, it is also usually manufactured in purpose made moulds to order to the requirements of the specifier. This material can be used for structural walls as well as for cladding panels. Part 4 discusses fibre-cement and has been provided by fibre-cement material manufacturers. There are a number of variations in the types of facing materials available and in the way these can be used in both traditional and for 'Rainscreen' applications. Part 5 explains about metal faced proprietary composites which have a commonly used application for attic and mansard walls as well as for roofs and can be used as spandrel panels and for cladding plant rooms and penthouses.
ISBN
9780860173410
Publisher Information
CIRIA
CIRIA was formerly known as the Construction Industry Research and Information Association. They are a member-based research and information organisation who publish reports and technical papers covering building and civil engineering as well as transport and utilities infrastructure.


