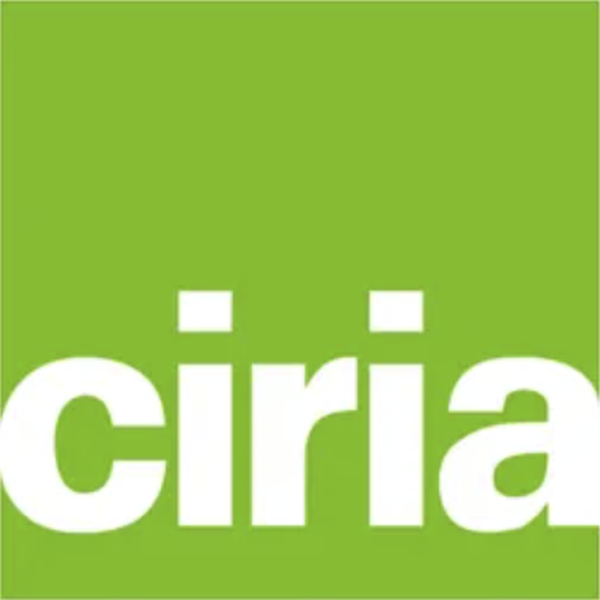Special Publication SP 87/C Wall technology: Volume C: Small units on framed buildings
Publication Year
1992
Document Status
Current
Abstract
Volume C acknowledges that the majority of modern framed buildings are more slender and much lighter in weight than their loadbearing wall, or early framed predecessors. A consequence of this lightening process is that movement induced by deflection, sway, expansion and contraction needs much more careful design consideration if constructional problems and the potential for defects are to be avoided. Furthermore most modern buildings include a much greater provision of mechanical, electrical and other services leading, inevitably to more complexities which can often significantly affect the design of the structure as well as the external walls. Part 1 Volume C deals with small units where these are to be supported directly from a reinforced concrete or concrete-encased steel frame. 'Small units' assumes a limited range of components, principally brick, stone and concrete block. Part 2 is in the form of a supplement to Part 1, to cover only those aspects where the technology for supporting small masonry units onto an uncased steel frame differs significantly from a reinforced concrete or concrete-encased steel frame. Part 3 describes both lightweight material and masonry cladding to timber framed buildings giving a general overview of this method of construction. The majority of timber frame buildings in the UK are based on the use of 'platform-frame' construction. Particularly so for domestic or domestic-scale buildings. Larger and wide span structures will often use large section laminated timber or steel main frames but these will very often have external walls constructed in accordance with many of the principles set out in Part 3.
ISBN
9780860173403
Publisher Information
CIRIA
CIRIA was formerly known as the Construction Industry Research and Information Association. They are a member-based research and information organisation who publish reports and technical papers covering building and civil engineering as well as transport and utilities infrastructure.


