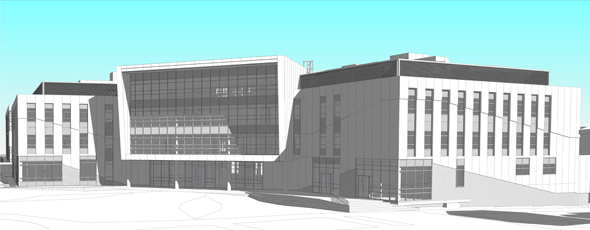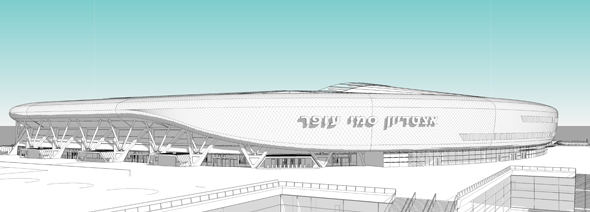Architectural standards of communication and the way we have produced information in the past have been ingrained in our minds for many years as a standard to the method of delivering information in the creation of buildings. The idea that this has changed and will continue to do so in the future is hard to swallow for some of the more traditionally-minded professionals in our industry. The early approach behind the BIM process has been around for many years and we have been utilizing the technology as designers in varying fields for some time. The fact the BIM buzz word is all the rage at the moment, is somewhat interesting in the minds of those who understand the process and have experimented with varied software packages already. BIM and what it actually represents to AEC professionals is not as complicated as many believe it to be.

Example 1 Education
New College building, combined model with Structural & MEP data - all using Revit. Start on site October 2012
Technology is evolving today at rapid speed. On all levels of design we are being encouraged by ever increasing levels of digital technologies, often borrowed or translated from other industries. From touch screens, to a digital device, to controlling objects on screen without even touching a keyboard, the process and sheer quantity of information available today to manipulate and explore is endless. This technology is filtering through from many industries and only now beginning to be commonplace in architecture. Interestingly enough, this technology and way of thinking within a generation means those who have adopted most of these methods are now becoming more senior members within organizations and hence implementing the necessities through practice.
The BIM process is about utilizing particular tools to propose a solution that works and performs the way we want it to (or even better) and have the data to back up the suggestions. In the past this was not relevant and designers did not have the tools to realize the potential from a complicated built form and what it could potentially become. Early on, we were experimenting with what the software could do and much less with what information was extracted from it. Today we are managing a greater quantity of information but delivering it to the right people at the right time. With a myriad of consultant interoperability connections as well as software plug-ins / add-ins / extensions we are using the knowledge of a wider range of consultancies that a traditional 2D process does not easily allow; all of which help to deliver a better quality product for our clients and end users.

Example 2 Stadium
30,000 capacity UEFA Elite standard football stadium in Haifa. Completion in Spring 2013
My experience with KSS has been a digitally focused one. I came from a strong software background in Australia and therefore had the mentality that without the level of knowledge and experience at hand, one would fall behind. I am an advocate for digital design and methods and therefore believe that the BIM process is not an entirely complex or unrealistic one. It is quite logical, becomes a developmental process among designers and architects and realizes the potential of a built form with more information embedded than ever before. For this reason I continually acknowledge how the firm can move forward, learn and integrate this mentality.
Having adopted Revit early in 2004, KSS successfully implemented the software fully across both offices and are allowing it to provide for a greater depth of building design analysis and information provision during the entire the process. This can be seen in the way we design buildings, produce information and understand how BIM affects not only our consultants but the quality of relevant information we produce for our clients at key decision milestones during the project. We now understanding that these new ways of working are not only proving beneficial on a timescale, but are empowering our staff to build relevant complexity into their models, giving a greater understanding of what the space means, how it will be built and how it will perform.
We go further now with our BIM process by pushing it through many stages of a design process. We also acknowledge that in order to completely embrace the full BIM process we need to continually train our staff and ensure they are aware of, not only what a model contains, but how to utilize the data in a variety of situations.
So now, with all of our projects at various stages of the design process, the BIM maturity / integration / collaboration levels are improving dramatically and on a daily basis. We often find ourselves imparting our BIM knowledge with other members of consultant teams, varying industry professionals and colleagues. The design process itself is still an integral part of the way we work with the depth of information and clarity of the design intent vastly exceeding expectation. The value within the model now with varying levels of BIM maturity are constantly evolving and we are finding more and more consultants coming up to speed with our levels of thinking and approach.
Those adopting BIM today are moving forward at very differing speeds and consequently their experience levels also vary wildly. We were lucky enough to have begun this process earlier than most practices and hence have a strong BIM background today as a result. BIM is a process, it is underpinned by technology but is also about a collaborative approach. 3D modelling is not only about the physical, tangible evidence created from that process, rather an iterative process that begins to cover operation, maintenance and eventual decommissioning of a building and far exceeding what the building may have been if designed only in 2D. What we understand and value is that the design process and the idea behind it, albeit it logical or theoretical, is still the same. The tools and their BIM environment do not change how we design buildings just the integrity of the information we use to document the construction of them.

