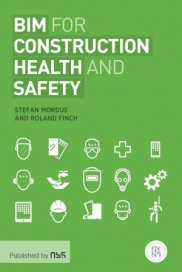The Construction Design and Management Regulations (CDM) are currently under review, with a public consultation exercise having recently closed. The government proposal is to allow the Regulations to more completely implement the main requirements of Directive 92/57/EEC – the ‘temporary or mobile construction sites’ directive. It is considered that the full requirements of the directive were never properly translated into UK law, particularly those exemptions given to small sites and homeowners.
At the same time, there was a concern that the coordination of health and safety activities into the project was not as well coordinated as it could have been – and certainly not in the way that the Directive had intended.
Coincidentally, the UK government’s plans for the adoption of BIM are running on a similar timeline.
The Government Construction Strategy, published in 2011, defines four levels, from 0 (which is the starting point) to 3, described as “a fully integrated and collaborative process enabled by ‘web services’ and compliant with emerging Industry Foundation Class (IFC) standards.”
The strategy envisages that by 2016 the industry will have reached adoption of ‘level 2’, whereby “project participants will provide defined outputs via a BIM and that the BIM itself will be managed as a series of self-contained models using proprietary information exchanges between systems.”
On the face of it, then, this represents a perfect opportunity to integrate and combine health and safety information in a model?
...well-managed construction data, shared across disciplines and running through the building life cycle, offers clear efficiencies and huge potential value to all parties in the construction process .
Modelling information
Design and construction is delivered in a variety of models, with information increasingly stored online and accessed remotely by the principal contributors and participants. One of these is the CDM Health and Safety Plan, which develops into the Health and Safety File. But the information contained in both is for the most part taken from information provided by the designers, then interpreted and repackaged in a different way.
And that is really the key: well-managed construction data, shared across disciplines and running through the building life cycle, offers clear efficiencies and huge potential value to all parties in the construction process, from client to FM contractor, and in both construction and maintenance.
In order to get the best from BIM for health and safety coordination, some important general questions need to be answered, such as:
- What information can be gathered?
- How can it be translated into something useful, which adds value to the health and safety arena?
- What new techniques and processes will need to be adopted?
- What new skills are required?
- Can health and safety information be embedded into BIM related information, such as in a COBie (Construction Operations Building information exchange) file?
The participants in the construction project are all specialists in handling and coordinating information, whether as a CDM coordinator or, as the proposed regulations style them, ‘Principal Designer’. All that is needed is to take those skills into each stage of the process rather than use them in isolation.
Applications for the model
While BIM applications can carry out automated rule and compliance checking, this process still needs human intervention and the setting up of ‘rules’. The software adopted can report on a huge range of criteria; however, it is up to a human specialist, versed in the subject matter, to design the rules and interpret the results. The specialist knowledge lies in the field of health and safety, so it follows that, of all the members of the design team, a health and safety professional should have the primary input into this process.
One thing which has been well received is the ability of BIM to simulate and visualise a range of construction scenarios, which has been developed for use in ‘buildabilty’ testing and also in ‘on the job’ training. While researching BIM for Construction Health and Safety we were struck by the number of innovative ways in which models were being used to interact with the workforce, ranging from relatively simple applications such as those used by Balfour Beatty or Laing O’Rourke for workforce training process, or the ‘Myzone’ system which uses proximity sensors to keep workers and hazards apart, to some quite complicated processes such as rule checking software being developed by Solibri, or the New York City Council planning department which is piloting BIM for building regulation applications.
In the past, there has been resistance to rolling out the regulation to small commercial or residential occupier jobs, citing the administrative costs involved. ...
Small projects?
One aspect, however, which is drawn sharply into focus by the proposed CDM revisions, is its application to ‘small’ projects. In the past, there has been resistance to rolling out the regulation to small commercial or residential occupier jobs, citing the administrative costs involved. The proposal is that this exemption will be removed, meaning that the question of whether BIM can apply to these kinds of job will be put firmly to the test.
Can BIM deliver?
We believe that the answer is most certainly ‘yes’. The technology is out there, and in an age where people habitually communicate online or using some kind of hand-held device, the opportunities are limitless. The excuse that the ‘set-up’ costs are too great will not win the argument, because the potential cost of not doing it and the savings in other areas will far outweigh them.
Available from RIBA Bookshops
 Along with Roland Finch, Stefan Mordue is one of the authors of BIM for Construction Health and Safety.
Along with Roland Finch, Stefan Mordue is one of the authors of BIM for Construction Health and Safety.
- What is BIM and how does it affect the health and safety professional?
- How are BIM technologies used on a practical level?
- What opportunities are there for the use of BIM in the health and safety arena?
This concise and practical guide aims to answer these questions and more.

