What is BIM?
A quick internet search brings to mind an old tale...
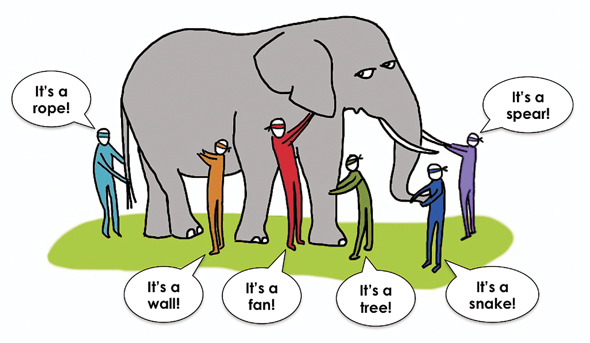
Figure 1 - If you cannot see the whole picture...
BIM seems to be something different depending on the point of view. The various participants in the design, construction and management of the asset (e.g. building or infrastructure), may experience BIM in different ways.
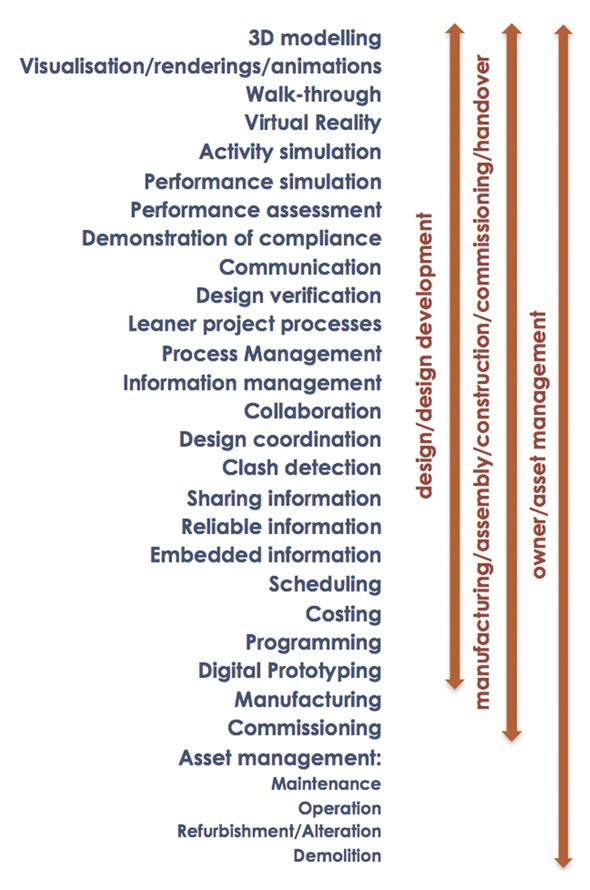
Figure 2 - What is BIM?
The list in Figure 2 includes both 'what' can be done with the tools and 'what for', all of which can be applicable when describing BIM. Some of these may not be known across the industry because they are not relevant to every party in a project, but these are not new!
So what is new about BIM?
Starting from the basics, in the context of a project, BIM is about creating a model of the asset that represents its physical characteristics, its performance, the way it is to be constructed and anything else of use to those involved in designing, building and operating the asset.
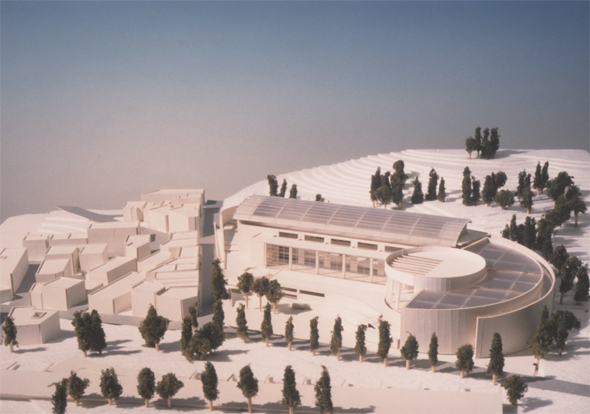
Figure 3 - A card model
A BIM model is not simply a 3D CAD model, i.e. digital equivalent of a card model! 3D CAD models are not new, but in most cases they represent only the visual aspects of the building.
A BIM model is something else. Technology that has been used for some time by other industries, e.g. cinema, computer games, and some manufacturing, is now accessible to the construction industry and to building owners.
With more powerful computers and access to the databases behind the graphics, it is possible to add non-graphic information about the components (BIM objects) in the digital model.
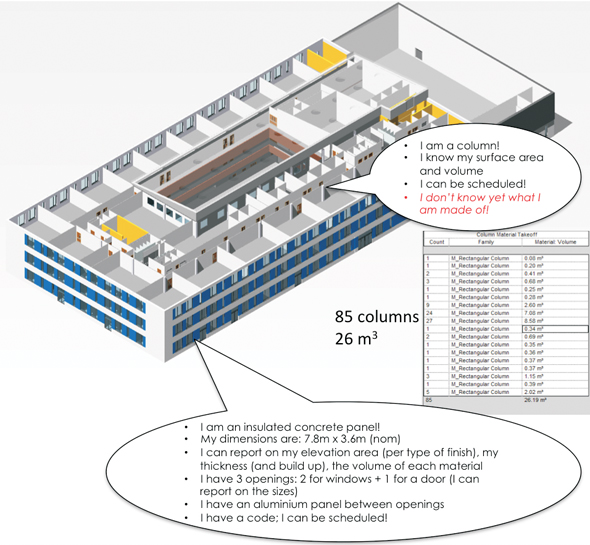
Figure 4 - A BIM model is rich in information but should not contain too much too soon
A great deal of information can be added to a model. It can then be sent to another party and they can access the information. It sounds simple, but there are a few points to be considered.
First, information has to be added by the party creating the model before the receiving party can see it. For example, very early in the design process the architect may add doors to the design model, but before the fire strategy is developed, the fire rating may not be known so will not be included in the door component (BIM object). In this case, if the cost planner receives the model, the number of doors and their sizes can be scheduled out, but there will be no information about whether these need to be fire rated, which could affect the costs.
To avoid frustration the team should start the project by agreeing what information will be added to the model and when. Each party can then plan their work knowing what and when to provide and to expect information through the model. This should involve all parties and requires collaboration at the project planning stage.
Second, the party receiving the model may want to manipulate the information contained therein using a different computer application from the one used to create the model. For example, the environmental engineer may want to analyze the architectural model for compliance with Part L of the Building Regulations. For that, the architectural model may need to be 'imported' into the analysis software. For this to work the model may have to be 'translated' into a format that is understood by the analysis software.
Similarly, if the contractor wants to use the consultants' design model to plan his/her site activities, he/she may want to link it to or import into his/her own sequence planning application. If for example the in situ concrete slab was modeled as one element, but is going to be constructed in phases, it will have to be split. Besides the digital format compatibility issues, the modelling criteria need to be planned.
Work by most major software developers is progressing, to help the exchange of data between applications, through a common format. It is hoped that soon the users won't have to be concerned with the technicalities involved. It just needs to work!
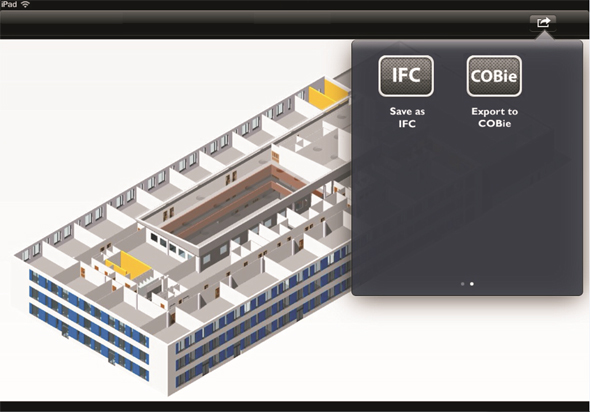
Figure 5 - It should be as simple as using a tablet!
Third, the model has to 'make sense' to the party receiving it. In Figure 5, the architect may have built the external walls in the model from a series of components classified as 'panels', while the engineer's software may only understand components classified as 'walls'.
Work is progressing, by industry and professional organizations, to define/agree common classifications. These can then be built into the relevant applications and be embedded in project templates, processes and protocols. Again, this should help to avoid having to deal with this individually.
In the meantime and to avoid frustration, the project team should start the project by agreeing what software each party is planning to use for what and at what stage(s). They can try the envisaged 'translations' in advance to be confident this will not cause problems later on. Similarly, modelling principles can be agreed to avoid elements not being suitable for the envisaged use because of the way they were created. This should also involve all parties and should take place at the project planning stage.
Planning the processes and aligning the information exchange with the design and procurement strategies is a task that requires professional experience as well as the knowledge about the tools and technologies to be adopted.
This should not be delegated to the BIM management and co-ordination function because the designers need to align their work plans among themselves, within the procurement strategy and with the BIM processes. This is about 'planning the thinking' and can only be done by those involved in the multi-disciplinary design development!
How to deliver the total BIM process with all its benefits for less than the sum of the parts
Each organization involved in the process needs to get their strategy in place to align their internal processes with the project processes. For the organization, it is this alignment that will avoid duplication, enable efficiencies and realize the benefits from BIM adoption. At the project level, the alignment of all parties is fundamental and for this, each party needs to be prepared.
How to engage with projects? How to align the internal processes with project processes?
Lean BIM Strategies have been developing strategies for clients, consultants, suppliers and manufacturers, to develop BIM enabled internal processes and to support simple and efficient interfaces with projects. They have worked with CIRIA to prepare two training workshops that will help people to understand how their organization can get the most out of BIM adoption on a project.
Since the last workshop, the content has been updated to engage a more experienced group of participants, although you won't feel left out if you are new to BIM. Clients, consultants, contractors, suppliers and manufacturers were creating buildings together before BIM and your experience and expertise in designing, constructing and operating an asset are needed for the successful implementation of BIM on projects!
Getting on with the project
The benefits of BIM adoption depend on all parties being able to engage and collaborate in a well-informed way. In the BIM world all participants depend on each other to succeed!
There may be a lot of focus on technology, but BIM is also about people and processes. People need to understand the opportunities offered by technology and make choices about how to use it. People need to review their old processes and change these to make the most of new technology. Then adopting new processes, people need to use technology to do more with less effort and in less time, not simply do the same as before more efficiently… Technology and good processes can improve collaboration… but only if the people involved want to collaborate!

