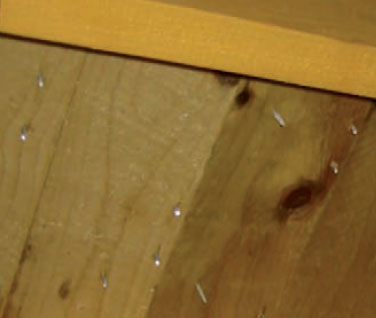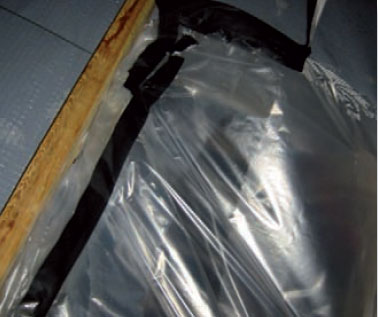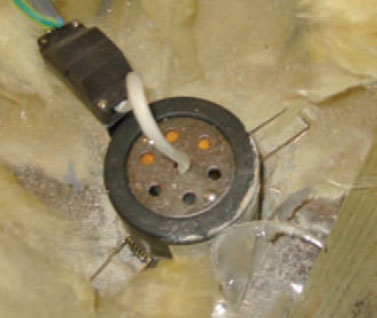Emerging from his loft space, NBS Technical Author, Charles Stirling, discusses the problems arising when building physics does not receive adequate attention in pitched roof construction or alteration.
It's at about this time of year that we venture into the loft to retrieve the suitcases for that well-deserved Spring cruise on the Med', and to return the Christmas decorations, which have taken up residence in the spare bedroom, back into their summer abode.
Balanced precariously on barely visible ceiling joists, we notice moisture droplets on the underside of the roofing underlay, just about visible in the meagre light emanating from the hatch opening. The suitcases too, have a damp feel to them and when inspected in the full glare of daylight there is an obvious staining or mould to the much treasured simulated leatherette. Peering cautiously inside, the life form attached to last year's deodorant stick has a distinct and unpleasant aroma.
Frantically scanning through the Argos catalogue for replacement hand luggage, we'll mentally make a note to contact a local joiner, on our return, to have a look at the roof, just in case it's leaking.
So what's gone wrong? Is the roof leaking, or is this some inherent moisture defect that only affects my roof?
Those of us of a certain age, well remember the 1970s and early 80s, when, having been convinced of the need for additional thermal insulation to reduce energy demand, we were subsequently faced with the additional risks associated with colder building elements, condensation, higher moisture contents and frost attack. We remember after extolling to clients the benefits of thicker insulation, that sinking feeling of trying to explain why roof spaces were dripping with condensation and rendering to the underside of tiles was detaching after the first winter. The ensuing guidance from BRE (Thermal insulation: avoiding the risks) and British Standards (BS 5250; Reducing the risk of condensation) encouraged us to ventilate cold cavities and voids to the outside and to ensure that internal linings incorporated an effective airtight barrier to reduce the risk of transfer of water vapour from warmer to colder building environments.
Surely then, after some 40 years, we must have got it cracked. Particularly as we now have vapour permeable roofing underlays and timber frame membranes which allow water vapour to safely diffuse to the outside, negating the need for ventilation.
In principal, yes; unfortunately, some of the same old issues still exist and some new ones have popped up!
Conditions within pitched roof spaces
Placing thermal insulation at ceiling level results in the enclosed roof void being exposed to temperatures and, when ventilated to the outside, moisture conditions similar to the external environment. As temperatures and relative humidity rise and fall externally, this is typically reflected within the cold roof void and, just as we may expect to see condensation, frost and ice forming on external surfaces, we may also expect to see these on surfaces within the enclosed roof.
Photograph 1 highlights frozen moisture droplets (condensation) on the end of galvanized nails penetrating through timber sarking into a ventilated loft space. The nail is providing a thermal bridge to the colder external environment, reducing its temperature; however, there must be a moisture (water vapour) source within the roof void to condense and subsequently freeze on the nail. Perhaps the result of an ineffective air/ vapour barrier at ceiling level.

Photograph 1: Frozen condensation (white blobs) on the points of galvanized nails driven through timber sarking board
Over the winter period, as average temperatures fall, the average relative humidity of a traditionally constructed, ventilated pitched roof stays (typically) above 80% and during February peaks to almost 100%. These environmental conditions result in correspondingly higher timber moisture contents. Although, in this example, the moisture content of the timber rarely goes above 17%, it is not uncommon for winter moisture contents, in pitched roofs, to peak above 25%. During the increased average temperatures of spring and summer, timber moisture content reduces to more acceptable levels. During the summer, moisture content readings above 18% should be investigated further.
Airtight ceilings
Moisture conditions within the roof void are also heavily influenced by the effectiveness of the airtight seal or vapour control layer at ceiling level. Where there are gaps around penetrations and displaced or ripped membranes, the subsequent air leakage into the roof void can transfer considerable quantities of water vapour which are likely to subsequently condense on colder surfaces. Photograph 2 highlights a particularly poor attempt to repair a ripped vapour control layer. This type of damage can result in considerable moisture transfer, high timber moisture contents and mould.

Photograph 2: A particularly poor attempt at a repair to a vapour control layer
With the specification of low water vapour resistance underlays (type LR), enabling some forms of roof to be constructed without supplementary ventilation accessories, it is increasingly important to ensure correct detailing and sealing at ceiling level. This is particularly pertinent during the winter, when there may be little vapour drive across and through type LR membranes during periods of sub-zero temperatures. Water vapour escaping through a poorly sealed ceiling may result in condensation on the underside of the underlay.
Particular attention also needs be paid at penetrations, e.g. for light fittings, hatches and service ducts. With the increasing use of downlighters or recessed lighting in bathrooms, shower rooms and kitchen areas, care needs to be taken to ensure the lighting unit is effectively sealed. Photograph 3 highlights a recessed lighting unit where the thermal insulation has been carefully removed to reduce the risk of overheating; however, the unit has not been effectively sealed to reduce air movement and water vapour into the (cold) roof void.

Photograph 3: A poorly sealed recessed light fitting will allow moisture laden air to transfer into the roof void
Current recommendations
Clear guidance on ventilated and unventilated, traditionally insulated roof spaces has been around for some time. The following provides a summary of current recommendations:
- Thermal insulation should be placed evenly across the roof area and should link with wall insulation to reduce the risk of thermal bridging at junctions. This insulation should not impede intended ventilation paths, in particular at eaves where layered insulation could readily block the required ventilation. To reduce the risk of freezing, water pipes and storage tanks should be enclosed within this insulation layer
- A well-sealed, air/ vapour tight barrier, continuous with the walling barrier, should be provided at ceiling level. Hatches must not be positioned in kitchens or bathrooms and covers should be clamp sealed or be of a proprietary type. Recessed light fittings should incorporate an appropriate, well-sealed, proprietary or site fabricated hood
- When required, ventilation openings of the appropriate size should be provided at eaves, mid slope and ridge. BS 5250 provides comprehensive guidance on the requirements for different roof configurations. Ventilation paths should be kept clear of insulation or sagging underlay and may require additional proprietary accessories, e.g. at eaves, ridge and mid-slope, to facilitate a clear airway to the outside
- Where third party accreditation or certification approves unventilated construction, typically with type LR membranes, the associated guidance and site assembly instructions should be closely followed.
And, perhaps at the end of the summer, consider storing that new luggage in a cupboard or store room within the insulated envelope!

