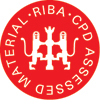The 2013 Serpentine Gallery Pavilion, by architect Sou Fujimoto, is a metallic mesh of 27,000 bits of steel joined together to give the impression of a light, cloud-like structure.
In this programme we talk to the AECOM engineers that worked alongside Fujimoto to help realise his design. We learn why the architect’s original designs had to be rapidly rationalised and how an exceedingly tight schedule ultimately dictated the final design and how it was built.
Key learning points:
- The Serpentine Gallery Pavilion brief explained
- Why Sou Fujimoto’s initial design was ruled out by AECOM
- How the team built the pavilion using only one 2-D drawing
- What were the building’s thousands of nodes and how were they made?
- What were the advantages of off-site construction?
About the contributors
Tom Webster, Associate Director, Building Engineering, AECOM, heads up AECOM’s project team on the Serpentine Pavilion. Since joining AECOM in 2005, he has become a leading figure in a boundary-changing group that has developed bespoke design tools to create some of the world’s most complex buildings and stadiums.
No stranger to working in pressured environments, Tom has helped deliver designs for nine venues in just four months for the 2016 Rio Games, along with the new 42,000-seat stadium for Spartak Moscow.
Harriet Eldred, Senior Engineer, Building Engineering, AECOM, and joint-winner of the 2013 Young Structural Engineer of the Year, has worked with the design team to develop the Pavilion’s matrix-like structure. Since joining AECOM in 2009, after graduating from Cambridge University, she has worked on an array of challenging projects including stadium designs for the 2016 Rio Olympics.
Harriet has devised a complex parametric toolkit. Developed for Rio and adapted for the Serpentine, these new processes have made the exchange of information between the design team simpler and quicker, helping to deliver the architect’s vision in a matter of weeks.

 Disclaimer: NBS TV programmes are the intellectual property of RIBA Enterprises and it shall be a breach of this right to copy, or in any way exploit commercially or show in public any of the programmes without the express permission of RIBA Enterprises.
Disclaimer: NBS TV programmes are the intellectual property of RIBA Enterprises and it shall be a breach of this right to copy, or in any way exploit commercially or show in public any of the programmes without the express permission of RIBA Enterprises.
