 Such is the strength of market forces and competition, there is an unrelenting quest to streamline process, minimise waste and promote effective working to drive positive change in how organisations function, assets are managed and projects are delivered. Like many in the industry, Mott MacDonald
Such is the strength of market forces and competition, there is an unrelenting quest to streamline process, minimise waste and promote effective working to drive positive change in how organisations function, assets are managed and projects are delivered. Like many in the industry, Mott MacDonald ![]() has long identified BIM (Building Information Modelling) as a differentiator to achieving it, with the UK Government lending its significant weight and influence through the Level 2 mandate to give focus and direction across the industry.
has long identified BIM (Building Information Modelling) as a differentiator to achieving it, with the UK Government lending its significant weight and influence through the Level 2 mandate to give focus and direction across the industry.
Owners of all classes of asset around the world, both existing and new, need to achieve greater performance from them to meet the increasing social need while reducing inefficient use of resources and expenditure. It has been vital that we can be on hand to make it happen. Delivering an approach that accords with the mandate is now a pre-requisite for working with the UK’s public sector, but many aspects of it have also proven good practice for how we function as an organisation of 16,000 people operating across 150 countries.
We recognise a need that our business must continually find ways of staying at the forefront while our people want to work effectively with leading technology to be efficient and avoid duplication of effort. As global engineering, management and development consultants, our solutions need to be optimised to deliver sustainable outcomes. BIM is integral to delivering it all.
The times of early exploration a decade ago saw varied success, but the advent of our vision in 2010 where it would become an integral part of the way that we do business has proved to be accurate.
More recently our efforts have focused on accelerated change through implementing strategic actions as an integral part of good practice and management policy in all parts of the Mott MacDonald Group, and to develop an enhanced service offering to help customers and asset owners realise the full potential benefits of BIM through better outcomes.
Internal endeavours
A continual programme of technology improvements has been critical to deliver the step change required by the mandate. Led by a central Project Technologies Group, under the stewardship of our Group BIM Steering Committee informed by direct input from champions from across the business, 2015 marked the completion of two corporate technology solutions. The Mott MacDonald Common Data Environment (MMCDE) and the Digital Component Catalogue (DCC) are aimed at cementing our capability of delivering projects to meet Level 2.
After over seven years of developing, implementing and operating BS1192 compliant CDEs on some of the world’s biggest engineering projects, we have used this experience to develop a standard corporate approach that is available group-wide for immediate project mobilisation.
Throughout the development of the MMCDE we have engaged senior, leading personnel to shape our approach to information management across our core technical sectors that result in superior outcomes. Hosted on Bentley’s ProjectWise, these requirements have focused on balancing the needs of our integrated management system for quality, environment and safety and for projects that use our globally diverse Autodesk and Bentley user communities.
This approach required an understanding of the needs of many CDE ‘stakeholders’ including client, corporate, business sector, project, end-user and support staff. Once we had captured the high level requirements, we used our leading examples of CDEs from across the business to understand strengths, weaknesses, opportunities and known issues to create a standardised set of features that have been aligned with the Mott MacDonald Group’s ‘Common Way of Working’, called STEP. With the CDE now complete, this approach allows the rapid deployment of pre-defined templates to projects anywhere around the global business, which has greatly reduced project start-up time and represents efficiencies that can be directly passed on to our clients.
The Digital Component Catalogue (DCC) is a technology solution aimed at efficiently producing high quality digital deliverables. Again using ProjectWise to support all of our users, we have developed a system for making our digital content, such as BIM object families, available to all users through a single location.
Adoption of the NBS BIM Object Standard has been important as it defines requirements for both graphical and non-graphical information and can consistently be applied across multiple sectors, regardless of the authoring package. This was seen as a key requirement for having a standard approach for digital components that will add long-term value to the business to service thousands of international users.
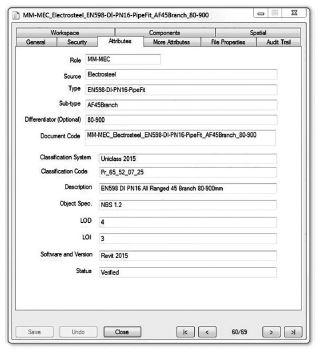
Example of standard ProjectWise attributes for all elements in Mott MacDonald’s DCC
using the NBS BIM Object Standard, Uniclass 2015 Classification,
and separate Level of Detail (LOD) and Level of Information (LOI)
The DCC already contains over 4000 objects which can be used by any project, and the content is continuing to grow as more is created on projects. This centralised and standardised approach to objects is resulting in higher levels of consistency in deliverables and more efficient production of BIM deliverables.
Leeds Station Southern Entrance
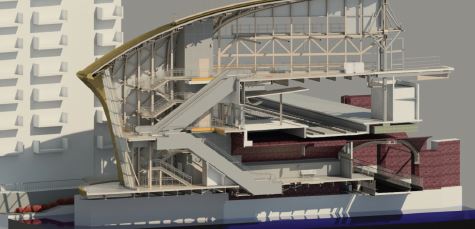
Leeds Station Southern Entrance: rendered 3D section
Mott MacDonald’s BIM story is one of continual evolution that is founded on a reputation for technical excellence and commercial success delivered consistently across most of our markets and geography. Our award-winning heritage grows ever stronger, having won international accolades including those
awarded by Fiatech and the National Construction Computing Awards.
The new Leeds Station Southern Entrance (LSSE) is one of our latest, leading engineering projects. It is a landmark scheme designed to improve access to the station from the south of the city. Managing the complexity of the over-river site environment, adjacent tower blocks, the structural form, interfaces and stakeholder liaison process was only really possible through the effective use of BIM tools and processes.
The job looks fantastic and our stakeholders were delighted. A few commented to me what a challenge it must have been to build.Rob McIntosh, Network Rail Route Managing Director
From commencement the scheme aimed to maximise the use of a model-based environment with a variety of targeted interventions throughout planning, design and construction. Existing asset information was captured in a point cloud, which was essential to obtaining thorough and accurate survey information within the operational train shed and immediate proximity above the river. This was augmented and enhanced with record information and targeted surveys. An asset model was created from the point cloud, which was used for gross coordination with the new build elements; detailed coordination and setting out was undertaken using the point cloud directly, all of which was hosted on a Common Data Environment.
Models across all disciplines were federated and used to generate clash reports which were used to replace the traditional paper workflow used in Network Rail’s Integrated Design Check (IDC) process. This offered a significant reduction in the time required for this process, allowing key issues to be identified and resolved in an expedient manner rather than via a paper-based review of deliverables. Network Rail’s asset managers were a key consultee, given their requirement to be able to undertake a touching distance inspection of all bolted connections every five years, meaning careful consideration had to be given to all details to allow access. The model was used as a visualisation tool for allowing virtual reality walk-throughs to clearly communicate issues and obtain project sign off.
The federated approach also proved critical in managing the construction interface. Model information was exchanged with the fabricator and cladding subcontractor who augmented and enhanced the level of detail to construction status. Rebar was modelled in critical areas and the construction sequence animated to communicate the design intent and buildability to the site teams, and regular health and safety workshops were held to explain how elements were to be erected on the constrained river deck site.
Roebuck Service Reservoir
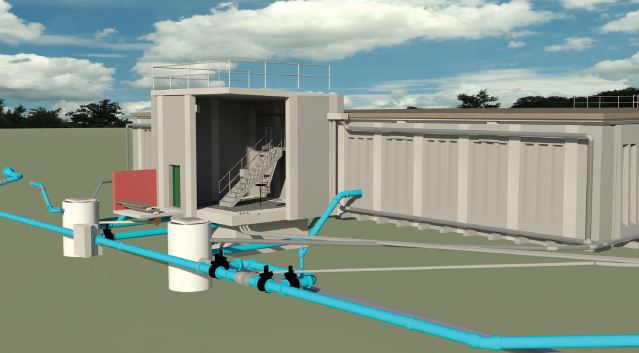
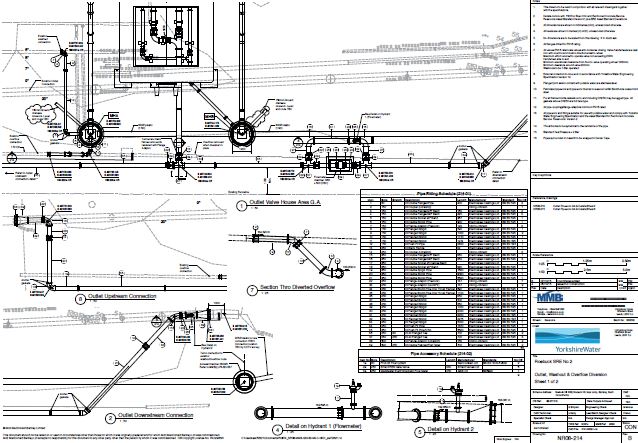
A rendered 3D model and 2D drawing that uses content from the DCC. The drawing output includes schedule tables that are created using only object metadata, demonstrating the efficiency of adopting the NBS BIM Object Standard through the standardisation of the data structure.
BIM Consultancy
Our own journey has made us acutely aware of the business process and technology change management BIM requires and the benefits it brings. It is these direct experiences, alongside our capability in delivering technical projects with BIM, that has given rise to helping unlock targeted benefits for others.
We look beyond the simple convention of models as purely 3D representations of an asset and instead focus on layering BIM into existing business processes, optimising them to deliver business plan targets that instigate positive behavioural change, resulting in better information management. Our five step process - underpinned by a strategy that acts as the guiding principle throughout - enables a measured approach to implementation. There are many organisational drivers for BIM, though many of the main themes are common, enabling us to share our best practice across a diverse range of clients.
Better performance and outcomes are achieved when assets are easy and enjoyable to use – workers are more productive, hospital patients heal faster, school children learn better, travellers get to their destination on time. BIM must be targeted to make this happen.
Our portfolio of clients has grown markedly since 2012, with opportunities coming the world over. Many want to ‘buy British’ as they look at the leadership and best practice developed here with a view to applying it to their respective organisations, assets and projects. Closer to home, the level of interest from local authorities and other public bodies in particular has grown markedly this year in the run-up to the April milestone.
The current hunger for ‘BIM Level 2’ is at the forefront of how clients home and abroad articulate their burgeoning BIM aspirations, with the desired progression to Level 3 inevitable in the next ten years. We need to be ready and on hand to help make it happen.
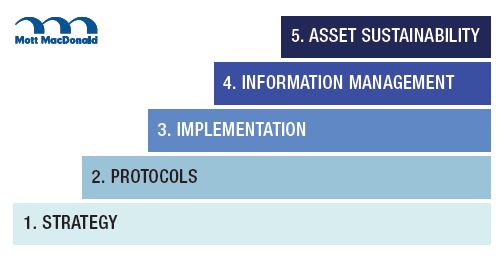
Mott MacDonald's five step approach


