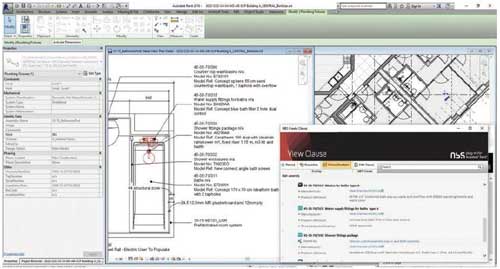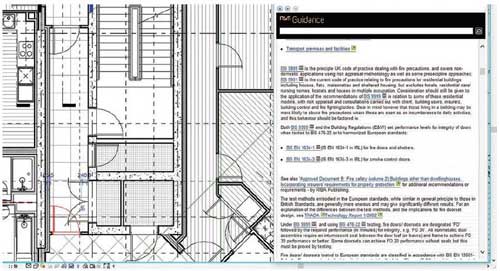Origin3 Studio ![]() is a relatively new practice formed in 2011. The ‘BIM transition’ was easier for us than most as we didn’t have to concern ourselves with gradual transitions, so writes Russ Green, architect at the firm.
is a relatively new practice formed in 2011. The ‘BIM transition’ was easier for us than most as we didn’t have to concern ourselves with gradual transitions, so writes Russ Green, architect at the firm.
The direction of travel towards BIM was quite clear, and it was also clear what the most used software platform would be, so we invested in Autodesk Building Design Suite Premium to give us access to Autodesk® Revit®. It was at around this time that NBS first released NBS Create for specification authoring; we could see the potential benefits of Uniclass structuring of specification data in a BIM environment, particularly when it comes to linking a specification system containing multiple products to a single BIM object.
We found ourselves completely relearning how to produce and organise all of our design information, but believed it would be better to get all the pain over with sooner rather than drag it out through the gradual phasing in of new methods. I think that decision allowed us to get up to speed quickly and keep ahead of the curve.
We were quite lucky in the mix of projects we started out with. Most were quite large, with programmes that allowed us time to work out our new methods as we went,
including developing BIM-like workflows for master planning. However, we had one smaller residential scheme that was to go through planning and on to the site reasonably quickly, so it was a good test-bed to see at which point we would run into difficulties with BIM or the new specification format. It seems odd thinking about it now, but there was a feeling that Revit would be good for general arrangements and schedules, but that anything more detailed than 1:50 would probably still be better handled in 2D CAD. That was certainly not our experience, and from the very outset we’ve found that we can produce 100% of ‘drawn’ design information across all project types in Revit.
The direction of travel towards BIM was quite clear, and it was also clear what the most used software platform would be, so we invested in Autodesk Building Design Suite Premium to give us access to Autodesk® Revit®.
The early projects highlighted a number of issues with working in a BIM environment for us. The first was quite obvious thinking back, but didn’t occur to us at the time. Automation of tasks like scheduling and generating 2D views from the model meant that more senior architects authored more of the design information, so a greater proportion of architect time was spent, relative to assistant time when compared with more traditional working. The only issue was that working in a BIM environment from the very first sketch scheme forced more design issues to be considered earlier than they were traditionally. Clearly this is a huge benefit for projects, but combined with more senior staff working on projects for more of the time, this can really skew how fees are spent when compared with traditional project fee structures, and this is not something clients particularly appreciate at the moment. In order to try and minimise the risks associated with spending too great a proportion of the fee earlier on in projects, we required some excellent reusable content, which really didn’t exist in 2011/12. We made a decision not to fall into the trap of developing a massive practice library of BIM objects that would become a management headache to maintain. Instead, we have an essential library of generic objects modelled to just enough detail to look good for Stage 3 output. We also have object templates and reusable parts which can be quickly assembled into more generic BIM objects as needed for specific projects. We generally produce BIM objects for each project then review and decide if it would be worth keeping them in the library for future projects.
The creation of the NBS National BIM Library was another development that was perfectly timed for our needs as the practice grew. As architects we were very used to writing NBS specifications, and for years we have come to rely on the quality of the content produced by NBS technical authors to ensure that our specifications are of a high standard and are technically accurate. The integration of NBS Plus into specification authoring tools meant that it became easier and quicker to specify certain products. Quite simply, if we have two potential products to select from and only one is in NBS Plus, then we’re going to need a very good reason to select the other product as it will take us longer to do so. We see the NBS National BIM Library as an extension of NBS Plus and the specification authoring process. The NBS National BIM Library is making it easier for us to use geometrically correct content that also carries the necessary data for future data drops as Level 2 becomes more widespread. We have tools available to check that IFC and COBie parameters exist and contain data, but we also need to trust that the data is consistently formatted and correct. We cannot check for errors automatically, so as with NBS Plus, we are much more likely to specify products that are in the NBS National BIM Library because we can trust the QA processes of NBS and know that the data is produced directly from manufacturers and to an exacting level.
We see the NBS National BIM Library as an extension of NBS Plus and the specification authoring process.

It’s straightforward to link BIM objects from NBS National BIM Library to our specifications via the NBS plug-in forAutodesk® Revit®
Of course on the internet there are several other free-to-access BIM object libraries which have very well modelled content. The first problem for us as Revit users is that we need the information in the object to be stored in the ‘correct’ shared parameters so that we can schedule and tag the content in our models seamlessly. By correct, we mean that the invisible GUID is the same, not just using the same name. Since the first release of the NBS National BIM Library, we decided that all of our standard schedule templates and annotation objects would display values stored in NBS parameters. This approach was further reinforced with the release of the NBS BIM Object Standard. All our object templates and generic objects have been pre-populated with the appropriate IFC and COBie parameters in the released NBS shared parameters file.
For any BIM content to be truly useful to us, the object needs to be developed to comply with the NBS BIM Object Standard, otherwise we’re going to have to manually remap or replace parameters, which is a time-consuming process and one that could lead to errors in our information or important elements simply not appearing on schedules. Historically, we probably had a tendency to keep 2D drawings fairly simple, and our specifications tended to read more as performance specifications. With the increasing performance requirements of buildings and increasing information requirements of clients, we’re also finding that those elements are changing. Fewer of our specifications rely on performance clauses, and the increasing ease with which we can browse and select manufacturer content from within the NBS plug-in for Autodesk® Revit®, which means that we’re moving from generic BIM objects and settling on actual product specifications, often quite early on.
More of our design authoring is happening at a more senior level where products are being selected and inserted straight into the model.
 NBS technical guidance can be reviewed within Autodesk® Revit®, which aids the specification authoring process
NBS technical guidance can be reviewed within Autodesk® Revit®, which aids the specification authoring process
As more products and generic content are added to the NBS National BIM Library, we are less likely to look elsewhere or create content in-house. In fact, we are increasingly looking to the NBS National BIM Library to select products. The NBS BIM ecosystem (the integrated suite of BIM tools and content) is becoming more integrated with Revit as the features of the Revit plug-in evolve, allowing us to drive the specification from our primary design tool and directly view the technical guidance and specification clause for selected BIM objects.
We keep coming back to a very simple message for manufacturers. More of our design authoring is happening at a more senior level where products are being selected and inserted straight into the model. We’re not leaving specification writing to the last few weeks before tender issue anymore, so if you want us to specify your products and systems then you need to make it as easy as possible for us – and that means getting all of your products into both NBS Plus and the NBS National BIM Library.
This article features in the National BIM Report for Manufacturers 2016. You can download your full, free copy of the report (.pdf, 3.19Mb) which includes comprehensive analysis of this years' findings alongside specialist insight and case studies focussed on real-world BIM implementation. Articles from the report also feature on theNBS.com.



