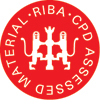The Will Alsop-designed Peckham Library won the 2000 Stirling Prize, wowing the judging panel with its ‘eye-catching’ design. We revisit the library to see how it was built and to remind ourselves of the design ethos behind its Alsopesque features which include the now familiar wonky columns, cantilevered floor spaces and pods. And we ask, 12 years on, does the library continue to have that ‘wow’ factor that so impressed the 2000 Stirling Judges?
Key learning:
- Alsop’s design ethos
- Engineering the cantilevered overhang
- The building’s various cladding materials
- Visitor experiences and how the library is perceived by its users
- The role of architecture in terms of regeneration
- Maintenance and designing out vandalism
About the contributors
George Wade is an architect who has worked with Will Alsop for 10 years on projects including Fawood Childrens Centre and Bradford Bowl. In October 2011 Alsop set up ALL Design, a multi-disciplinary studio, with Scott Lawrie within Alsop's creative hub Testbed1 in Battersea. George is currently working on the design of a bus station in Toronto, an extension to Alsop's RIBA award-winning Blizard Building in London, a pod hotel and a series of prototype street kiosks.
Martin Spring is a freelance architectural journalist and writer. During his 38 year career in architectural journalism, he served 31 years as architectural editor of Building magazine and five years editing Architectural Design. Over that period he has won acclaim in an Honorary RIBA Fellowship and 33 national awards and commendations. He is currently writing books and booklets and appearing in films about prominent architects and the building industry.

 Disclaimer: NBS TV programmes are the intellectual property of RIBA Enterprises and it shall be a breach of this right to copy, or in any way exploit commercially or show in public any of the programmes without the express permission of RIBA Enterprises.
Disclaimer: NBS TV programmes are the intellectual property of RIBA Enterprises and it shall be a breach of this right to copy, or in any way exploit commercially or show in public any of the programmes without the express permission of RIBA Enterprises.
