The August 2014 update to the masonry content in NBS Create brought with it a new, more flexible way to specify masonry systems and products. The new method differs significantly from the original approach, so this article aims to explain the basic methodology, and give some illustrated examples for common masonry constructions. For more information on the background to these changes, and a comparison with the superseded approach, see 'Masonry specification in NBS Create - a fresh approach’.
We advise you also watch this short video to see a demonstration of the new method.
The Uniclass2 methodology
The new approach is inspired by the proposed Uniclass2 classification methodology, which is currently under development by the UK government's Technology Strategy Board (TSB). This describes masonry systems on a vertical, leaf-by-leaf basis, each containing products from foundation to parapet. This offers the flexibility of combining masonry systems to specify cavity/multi-leaf walls, or with systems elsewhere for composite constructions, such as a timber frame with external brickwork.
The new System Outlines are as follows:
- 25-10-55/150 Masonry external leaf system – An external masonry leaf for external walls;
- 25-10-55/160 Masonry internal leaf system – An internal masonry leaf for external or internal walls;
- 25-10-55/165 Masonry partition system – Simple, single leaf masonry internal partition walls;
- 25-10-55/170 Masonry freestanding wall leaf system – A freestanding masonry leaf, or one leaf of a multi-leaf freestanding masonry wall.
Selecting a System Outline
The first step when specifying masonry constructions is to select the most appropriate System Outline clauses. This will be a matter of choosing System Outlines by referring to clause titles and guidance to ascertain those which best describe the intended construction. To demonstrate how clauses can be combined, the following examples illustrate common masonry constructions, as listed in the SBSA’s Accredited Construction Details (Scotland).
Masonry with external wall insulation
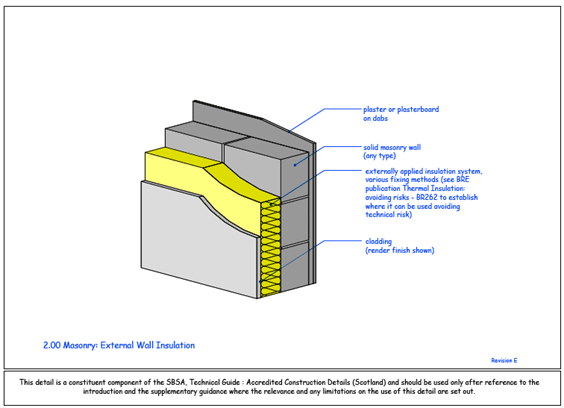
SBSA, Technical Guide: Accredited Construction Details (Scotland) – 2.00 Masonry: External Wall Insulation. © Crown Copyright
NBS Create System Outlines required to specify this construction:
- 25-80-79/110 Adhesive fixed external wall insulation system;
- 25-10-55/150 Masonry external leaf system;
- 25-85-45/140 Gypsum board wall lining system.
Masonry cavity wall with full fill insulation
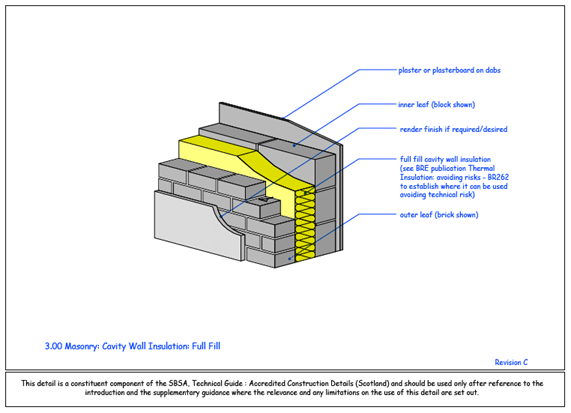
SBSA, Technical Guide: Accredited Construction Details (Scotland) – 3.00 Masonry: Cavity Wall Insulation: Full Fill. © Crown Copyright
</p">
NBS Create System Outlines required to specify this construction:
- 25-80-72/160 One coat render system (if required/desired);
- 25-10-55/150 Masonry external leaf system;
- 25-10-55/160 Masonry internal leaf system – includes cavity wall insulation;
- 25-85-45/140 Gypsum board wall lining system.
Masonry with internal wall insulation
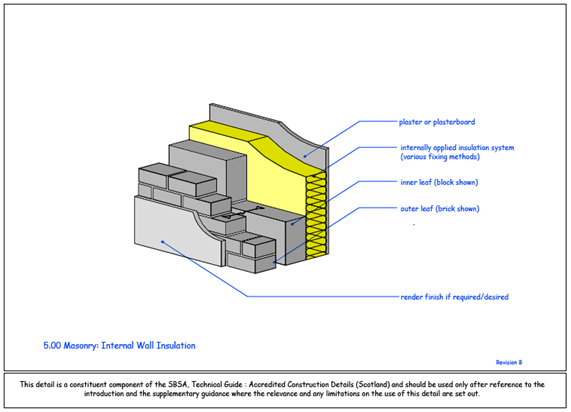
SBSA, Technical Guide: Accredited Construction Details (Scotland) – 5.00 Masonry: Internal Wall Insulation. © Crown Copyright
NBS Create System Outlines required to specify this construction:
- 25-80-72/160 One coat render system (if required/desired);
- 25-10-55/150 Masonry external leaf system;
- 25-10-55/160 Masonry internal leaf system;
- 25-85-45/140 Gypsum board wall lining system – includes internal insulation.
Timber frame with masonry external leaf
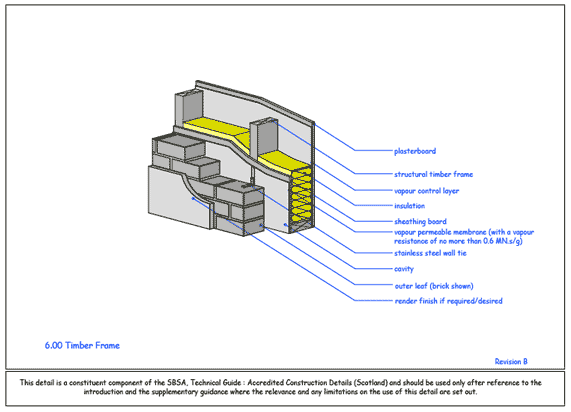
SBSA, Technical Guide: Accredited Construction Details (Scotland) – 6.00 Timber Frame. © Crown Copyright
NBS Create System Outlines required to specify this construction:
- 25-80-72/160 One coat render system (if required/desired);
- 25-10-55/150 Masonry external leaf system;
- 25-90-90/125 External wall sheathing system – may include internal insulation (Option 1*);
- 25-15-35/185 Timber framed wall structure system;
- • 25-85-45/140 Gypsum board wall lining system – may include internal insulation (Option 2*).
* Internal insulation should be included with the system in which it is installed, i.e. Option 1 where installed with the external sheathing, or Option 2 where installed with the plasterboard lining.
Steel frame with masonry external leaf
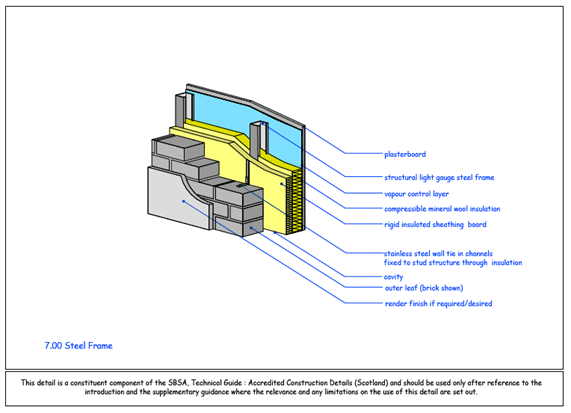
SBSA, Technical Guide: Accredited Construction Details (Scotland) – 6.00 Steel Frame. © Crown Copyright
NBS Create System Outlines required to specify this construction:
- 25-80-72/160 One coat render system (if required/desired);
- 25-90-90/125 External wall sheathing system – may include internal insulation (Option 1*);
- 25-10-55/150 Masonry external leaf system – includes ties and channels;
- 25-15-35/145 Light steel framed wall structure system;
- 25-85-45/140 Gypsum board wall lining system – may include internal insulation (Option 2*).
* Internal insulation should be included with the system in which it is installed, i.e. Option 1 where installed with the external sheathing, or Option 2 where installed with the plasterboard lining.
Using the new System Outline clauses
Although the available content remains much the same in scope, items within the new clauses have been reorganized and rationalized to improve usability. The new System Outlines are self-contained, allowing specification of all required products from wall leaf bottom to top. This allows products to be specified in one place per System. For example, the following is an outline extract from clause 25-10-55/150 Masonry external leaf system, demonstrating how mortar would be specified:
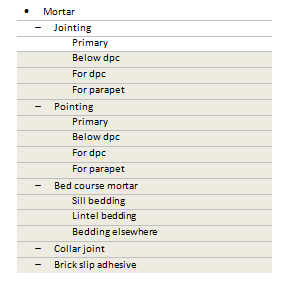
All mortar decisions are gathered in one place. The specifier begins by selecting the 'Primary' jointing mortar (Mortar / Jointing / Primary). Where this is the only mortar used in this leaf, the remaining sub-items can be deleted or parked, and the specifier will not be prompted to select mortar again.
However, where a separate mortar type is required for a specific location, this can be selected in the sub-items following 'Primary'. For instance, where a frost resistant jointing mortar is required below dpc level, sub-item Mortar / Jointing / Below dpc can be used, and again, the rest can be parked or deleted.
Execution clause location
A further change has been made to the organization of masonry Execution clauses. Previously, the majority of Execution clauses were selected from the System Outline clause, requiring the specifier to choose from a long list of clauses, many of which were not applicable. To address this, where possible, execution clauses specific to individual products are now selected from the Product clause they relate to.
System Performance review
The final change to the masonry content affects the System Performance clauses. These have been reviewed following completion of the Whole Building Performance section 05-20-60. Clauses duplicated in that section, in other system sections, or in Project Management sections have been removed or revised in line with the current approach to performance specification.
Managing the transition
When beginning a new specification, or populating an Office Master with new clauses, only the new System Outline clauses will be used. However, where users have specifications or Office Masters that include the superseded masonry System Outline clauses, they are advised to proceed with caution to avoid data loss or unusable specifications.
Where existing specifications have employed the old System Outline clauses, a notification will appear next to them, in the Contents panel and Editing window, informing the user about the update, and a yellow box in the NBS Guidance panel will provide specific information about the change.
Before updating specifications, users are advised to record a Milestone with a backup file, in case there is a need to roll back to a previous version of the job.
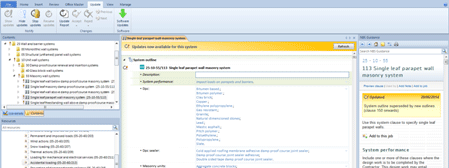
As this update involves a major change in the way masonry systems are specified please note:
- If the update is accepted all the superseded System Outline clauses will be removed and the specification would need to be rebuilt using the new systems.
- If the changes are rejected all the existing System Outlines will remain in place but there will be no access to additional NBS suggested values, therefore users will not be able to develop these systems any further.
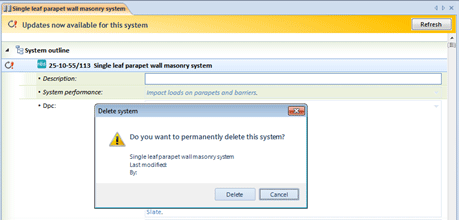
If these systems need to be developed further via access to NBS Values, users are advised to ignore the update notifications and use the As clause function in the clause item drop-down value lists. From there, the NBS library can be accessed by navigating to the relevant sections.
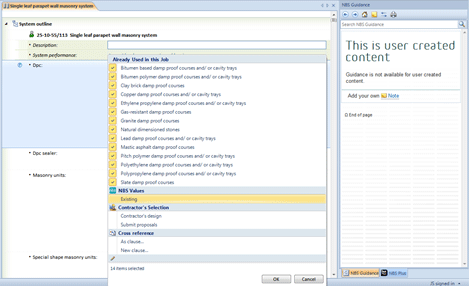
A similar approach should be followed where superseded masonry System Outlines are saved in an Office Master library. Users are advised to ignore the updates for as long as access to the System Outlines in their existing state is required. Office Masters should be developed in due course, with a set of new System Outlines using the new methodology.

