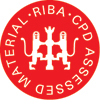Wimbish Passivhaus Project is a fourteen-dwelling Passivhaus-certified scheme in Wimbish, Essex. This programme looks at how the architect, Parsons + Whittley, and Bramall – the contractor, used Passivhaus design and construction methods to achieve both Passivhaus certification and Level 4 of the Code for Sustainable Homes.
This programme will be of particular relevance to architects and developers with an interest in Passivhaus principles, and for those working on schemes where the aim is to achieve Level 4 of the Code for Sustainable Homes (CSH), and beyond.
Key learning points:
- An overview of the Passivhaus principles and ensuring certification
- The materials and construction methods used at Wimbish
- The relationship between Level 4 of the CSH and Passivhaus
Discussion points:
- How would you describe a Passivhaus house?
- What is the difference between Passivhaus and Level 4 CSH?
- What materials and construction methods are commonly used in Passivhaus methodology
- Why have so few passivhaus schemes been completed in the UK
About the contributors
Chris Parsons, an associate of the CIOB, founded Parsons + Whittley Architects in 1986. The chartered-architects practice has extensive experience in housing as well as in education and commercial buildings.
Chris's interest in Passivhaus started around 2006 and he has worked to promote the methodology to a wide range of clients.
John Lefever, Regional head of Development, Hastoe Housing Association, has worked over the last 21 years in both private and public housing, lectured at Anglia Ruskin University, and delivered over 500 code level 4 homes and a straw bale scheme.
John now manages Hastoe’s Eastern Region team and as well as Wimbish, he has another seven Passivhaus schemes in the pipeline.
 Disclaimer: NBS TV programmes are the intellectual property of RIBA Enterprises and it shall be a breach of this right to copy, or in any way exploit commercially or show in public any of the programmes without the express permission of RIBA Enterprises.
Disclaimer: NBS TV programmes are the intellectual property of RIBA Enterprises and it shall be a breach of this right to copy, or in any way exploit commercially or show in public any of the programmes without the express permission of RIBA Enterprises.
